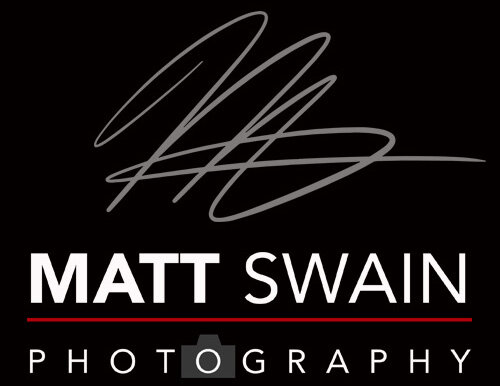From Garage to Grand lodge
I recently had the opportunity to photograph the newly remodeled K & E Excavating headquarters—a striking transformation of what was once a utilitarian metal garage into a refined, lodge-inspired office space. Designed by Facet Architects and built by Kaufman Commercial, the structure now reflects the sophistication and capability of the company it represents.
To expedite the interior vertical expansion, Freres Wood Mass Ply Panels (MPP) were utilized in the creation of the new second-story offices, seamlessly combining efficiency with structural elegance. Inside, the building features multiple private offices, spacious meeting areas, and a dramatic conference room anchored by a custom-built table from Heritage Woodcraft—a statement piece that echoes the surrounding timber-rich aesthetic. Additional amenities, such as a dedicated car wash bay for the K&E fleet, underscore the practical, high-functioning nature of the space.
This project is a standout example of how thoughtful design and quality craftsmanship can completely redefine a commercial space.
#architecturalphotography #oregonphotographer #salemoregon
Matt Swain Photography serves Salem, Oregon and the West Coast with quality architectural and drone photography.






